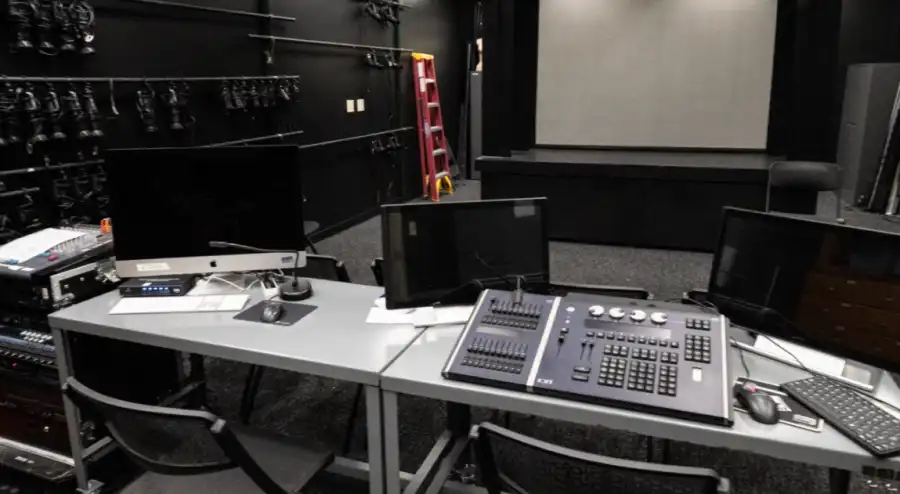Walters Renovations Completed

We are thrilled to share with the world our newly renovated spaces in the Walters Academic Building. We now occupy 12 rooms on the third floor, which is the main level off of the pedestrian bridge, and eight rooms, including some faculty offices, on the fourth floor. The renovated spaces house the entire graduate design program and most of the undergraduate program in one location, which has been monumental for us.
The Walters renovations happened in two phases. Phase I was completed just before the pandemic in late 2019. The second phase was completed in fall 2022, which we moved into right before classes started this past fall. We continued to outfit all the spaces with equipment throughout the semester. By spring 2023, we gained an acting classroom, lined with black curtains and a fitness room floor, with an adjoining props storage room with rehearsal furniture and stacks of chairs for scene presentation audiences. We also gained a smaller acting coaching room, for scene study. This room contains backdrops and a lighting system for audition self-taping and acting for camera training.
We were able to complete the graduate workspaces and studios by adding space for the sound and media design students, which included a recording studio and an office. The completion of the Walters renovations finally allowed us to move out of water damaged spaces in the basement of the Alumni Memorial Building. These spaces included our computer lab and our lighting, sound, and projections Media Lab, which are now in full swing supporting most of our undergraduate design and technology courses.
Last, but certainly not least, we were able to give our undergraduate students a commons area where they could hang out between classes, use a microwave to heat up their lunches, do a little homework, and post signs for upcoming student projects and presentations.
