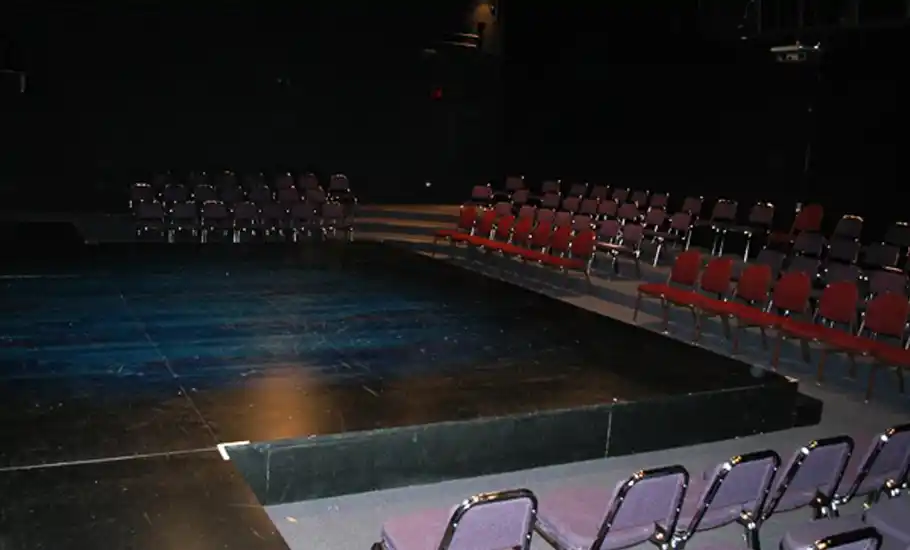The Lab Theatre is a 125-seat black box venue located inside the Clarence Brown Theatre. Designed as both a theatre and to function as a classroom space for the department’s acting classes, The Lab Theatre is home to the undergraduate group, All Campus Theatre (ACT), and to a variety of undergraduate and graduate projects and productions. All seating is general admission.


An Intimate Venue
The Lab Theatre is a thrust-proscenium style theatre located in the center of the University of Tennessee’s Knoxville campus. Built in 1970 as part of the larger Clarence Brown Theatre building, the Lab was designed as both a theatre and to function as a classroom space for the department’s acting classes.
Mailing Address
Clarence Brown Lab Theatre
206 McClung Tower
1115 Volunteer Blvd.
Knoxville, TN 37996
Physical and Shipping Address
Clarence Brown Lab Theatre
1714 Andy Holt Ave.
Knoxville, TN 37916-3702
Seating
Maximum: 150
Accessible Seating: 3
General Information
Stage Floor: Tongue and groove southern yellow pine (painted black) over wooden sleepers
Traps: None
Pits: None
Dance Floor: A Black Marley floor is available for rent. Labor for the installation and removal of the dance floor will be billed to the renter.
Backstage Crossover: Crossover space is available US of the hard-wall cyc. The crossover is carpeted.
Stage Dimensions
True Proscenium Width: 23′-7″
True Proscenium Height: 23′-6″
Stage Edge to PL: 18′-5″
PL to CYC: 7′-3″
Total Usable Width: 23′-7″
Total Usable Depth: 25′-8″
Stage Height: 1′
Grid Height: 12′
Rental Inquiries
The Clarence Brown Theatre and the Lab Theatre are available for rent when not in use by the Clarence Brown Theatre company and the Department of Theatre. Each year, our venues host more than 40 rental events—dances, lectures, concerts, comedians, coffee houses, receptions, conferences, and shows.
“We must all do theatre, to find out who we are, and to discover who we could become.”
—Augusto Boal
