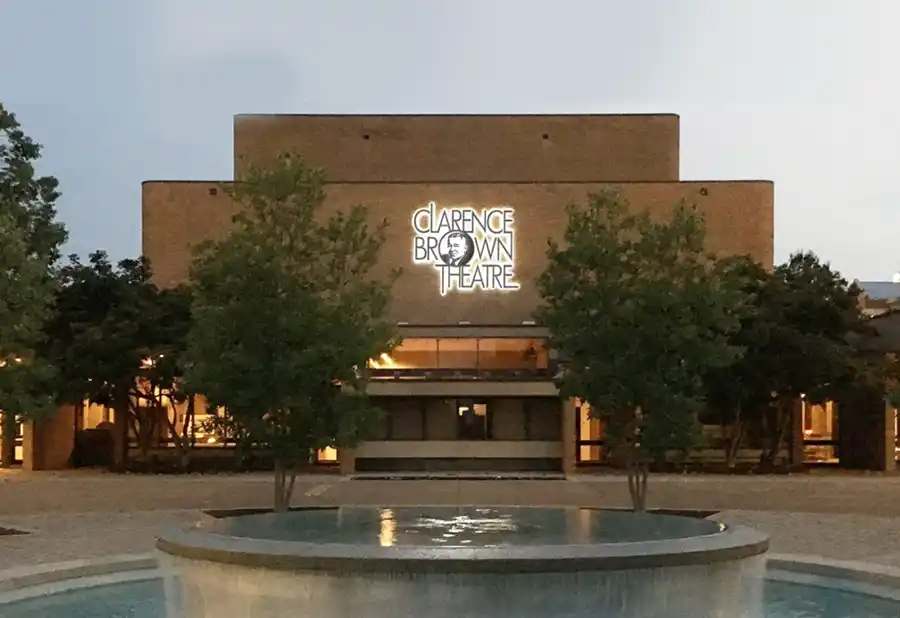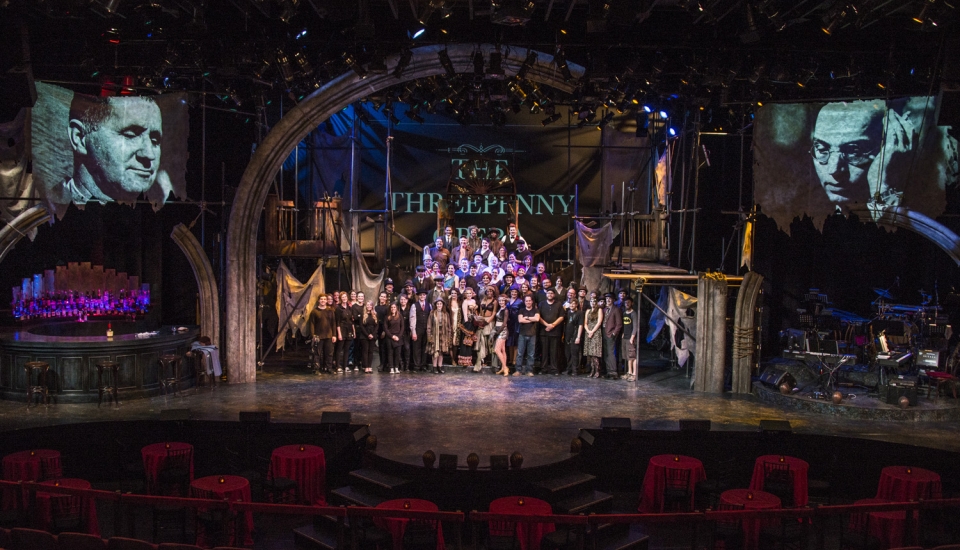The Clarence Brown Theatre is a 576-seat proscenium theatre built in 1970. It is dedicated to Clarence Brown, distinguished film director and UT alumnus. Located in the center of the University of Tennessee campus, the Clarence Brown Theatre houses extensive costume and properties collections, as well as light, sound, scene and costume shops. The theatre provides access and seating for the physically challenged, and listening systems for the deaf and hearing impaired. All seating is reserved.


A Pillar of the Arts Community
Fully integrated with the Department of Theatre in all aspects of mission and function, we bring professional actors and designers to the theater to work one-on-one with our students. Our Acting and Design training program is ranked among the best in the world and results in high-quality professional theatre on the stage.
Mailing Address
Clarence Brown Theatre
206 McClung Tower
1115 Volunteer Blvd.
Knoxville, TN 37996
Physical and Shipping Address
Clarence Brown Theatre
1714 Andy Holt Ave.
Knoxville, TN 37916-3702
Seating
Both pits in use: 491
First pit in use: 518
Neither pit in use: 564
Accessible Seating: 14 additional seats
General Information
Stage Floor: Tongue and groove southern yellow pine (painted black) over wooden sleepers
Traps: The first 20’-0” of the stage floor and 16’-0” to either side of centerline is trapped in 4’-0”x4’-0” panels. All of the traps are fully adjustable but are highly labor intensive. Trap adjustment requires a minimum four-hour call for a four-man crew.
Pits: Due to age and design limitations, the Pit Elevators may not be moved during a production and require a significant time commitment for height adjustments. Pit adjustment requires a minimum four-hour call for a two-man crew and can require up to two-days if mechanical difficulties are encountered.
Dance Floor: A Black Marley floor is available for rent. Labor for the installation and removal of the dance floor will be billed to the renter.
Backstage Crossover: Crossover space is available US of the cyc. The crossover is carpeted and breeze curtains shield the cyc from any air movement caused by crossovers.
Stage Dimensions
False proscenium width: 32′ to 60′
False proscenium height: 9′ to 22′
True proscenium width: 60′
True proscenium height: 23′-6″
Total usable width: 80′
Total usable depth: 42′
Stage height: 2′-3″
Grid height: 60′
Pit 1 depth: 8′-6″
Pit 2 depth: 6′-6″
Trap/pit travel: -12′ to 0′
Stage edge to false PL: 5′-3″
Downloads
Full technical details including lighting, sound, and dressing room information.
Rental Inquiries
The Clarence Brown Theatre and the Lab Theatre are available for rent when not in use by the Clarence Brown Theatre company and the Department of Theatre. Each year, our venues host more than 40 rental events—dances, lectures, concerts, comedians, coffee houses, receptions, conferences, and shows.
“We must all do theatre, to find out who we are, and to discover who we could become.”
—Augusto Boal
